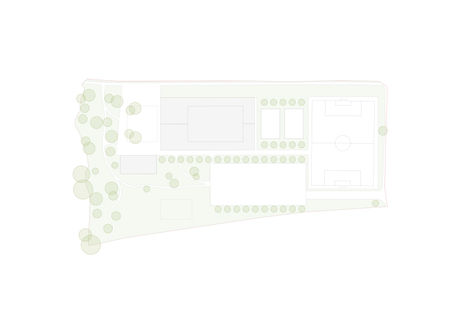Create Your First Project
Start adding your projects to your portfolio. Click on "Manage Projects" to get started
Double Sports Hall
Sport facility
Competition
Bois d'Amont, Fribourg, Switzerland
2024
Designed in collaboration with Sebastien Le Dortz
The site is designed for optimal visibility, offering multiple access points that accommodate private vehicles, buses, and various forms of soft mobility. Seamlessly integrated into the surrounding landscape, the facility features a simple, elegant, and functional design. It is equipped with standard facilities and dedicated spaces for a wide range of sports, catering to the diverse needs of the local community. This will make it a welcoming, practical, and inspiring destination where residents can gather and engage in physical activities within a serene, natural setting.
The sports hall is strategically positioned in the lower part of the site, minimizing earth movements while enhancing its visibility from the cantonal road. This thoughtful placement reduces the project's ecological footprint while maintaining easy accessibility and prominence. Drawing inspiration from traditional farmhouses and local architecture, the design features a large gable roof that breaks around the main volume of the sports hall, allowing it to blend naturally into the picturesque landscape of the Fribourg countryside. The use of locally respectful materials further ensures harmony with the surrounding environment.















